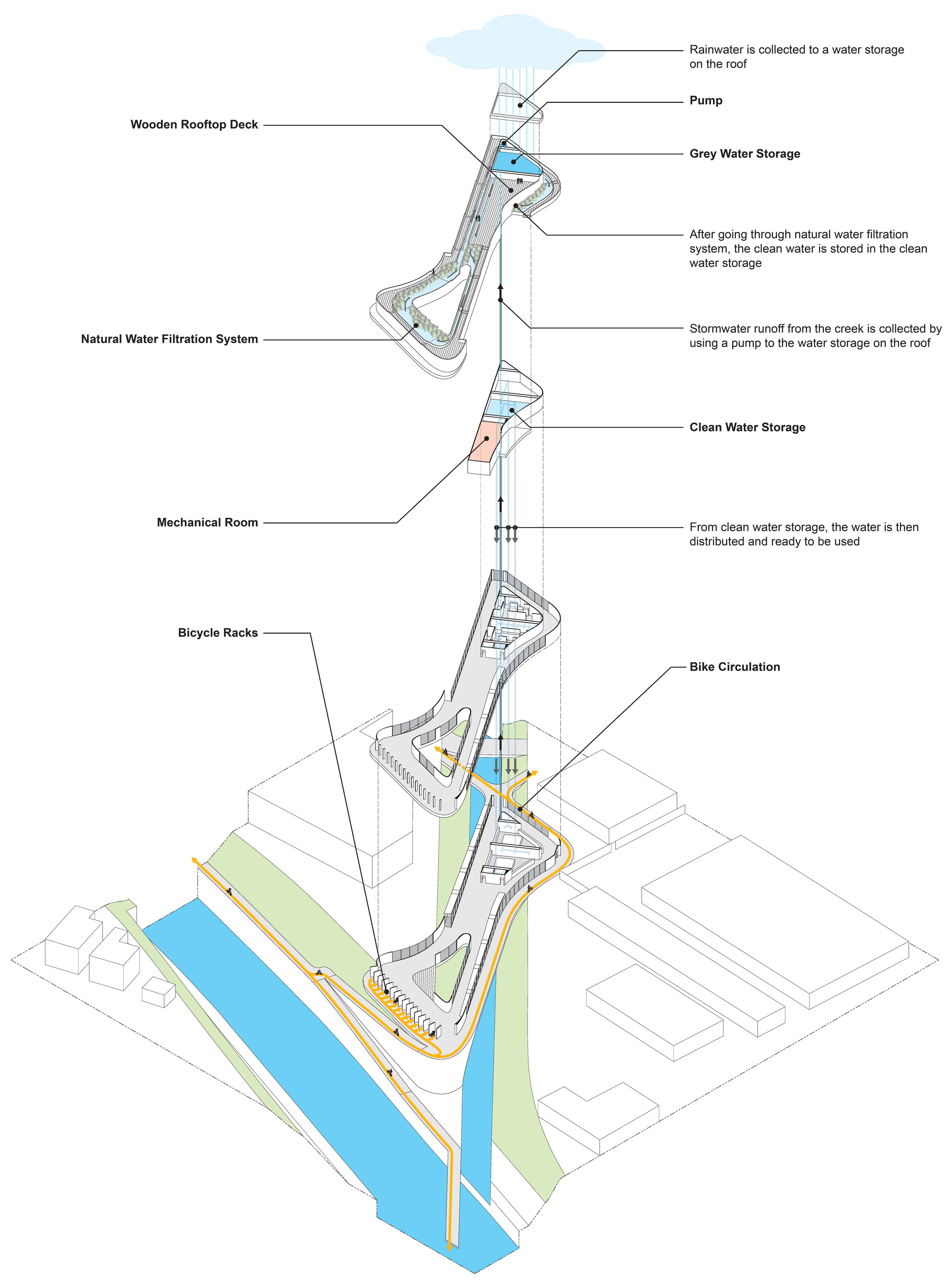FINAL RENDER
Site Analysis and Site Plan
Since the existing bike path stops at Syd Kronenthal Park, one aim of this project is to extend the existing bike path all the way to Washington Boulevard and through the building area in order to connect it to the businesses. As a result, this will invite more potential users for the bike path.
Another aim is to connect the equipment rentals and retail businesses (indicated by pink color), with the clusters of creative industries on the other side (indicated by light blue color), by building a bridge in the form of ‘car connection’. This bridge will give a direct and easy access between the two areas.
Section
Section Drawing
Forming Diagram
Keeping in track with the movement of the people (walking, cycling and driving), the overall outline of the building is developed based on offsetting the combination of those movement circulations.
Floor Plan
Water Filtration System
The building utilizes the storm water runoff from the creek and rainwater in order to be reused for activities within the building.
The water system begins with pumping the creek water to the roof. Then, together with the collected rainwater, the water will flow down through the natural filtration system. Finally, the water will be stored and distributed throughout the building. This system also serves as a garden for the rooftop viewing deck.






